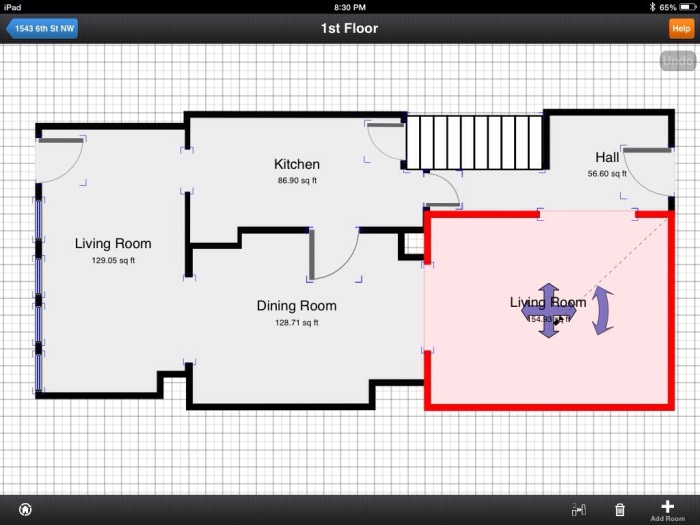Chris and I understand that the process of making this house into our home will take some time. But, as any first-time homeowners, we have an ever-growing list of ideas and goals for the place. But to get started, we have to decide which room will serve what purpose – which walls will stay and which walls will go.
Before we can start making major changes (other than the carpet, it had to go immediately), we have to know the exact space we’re working with. Luckily, I’ve always wanted to create a floor plan! Before we even knew whether or not we were getting this house, I was surfing the web looking for an app that would allow me to do that. I ended up using Magic Plan for iPad, mostly because it’s free and appeared in a couple of my searches.
Mapping the house was a little time consuming, but it was definitely worth it. I would draw the shape of the room, and then Chris would help by measuring each wall, window, door, space between windows, space between doors and walls, etc.
I’m sure we’ll have to tweak a few measurements, and I have not added appliances nor kitchen cabinets…but here’s what we’ve got so far, and it’s proven to be super helpful.
Left – Back of House ———— Front of House – Right
As with most DC rowhouses built in the 1920’s, the back part of the house used to be outdoor sleeping porches. Then, years later, was converted to an extension of the interior of the house. While it adds square footage and living space, it definitely adds some… character to the rooms.
One of the big challenge will be to integrate these spaces on the first and second floor into the rest of the living space. The biggest challenge with these is that the original external wall is still in place, dividing large portions of the rooms. But hey, we have some tricks up our sleeves that will hopefully work out in due time.
We’ll let y’all know what we end up doing with those spaces and walls when we get around to them, so stay tuned!




Love it. Very cool app too.
Pingback: Catching Up: Siding | Two Boys & A House
Pingback: The Kitchen Before and After | Two Boys & A House